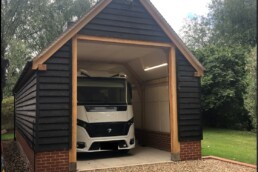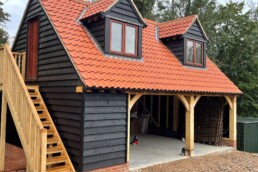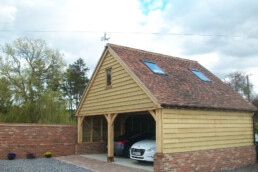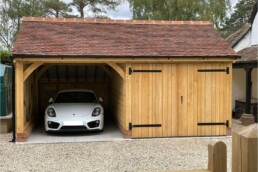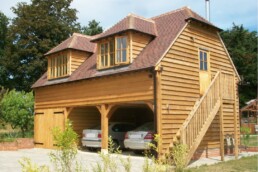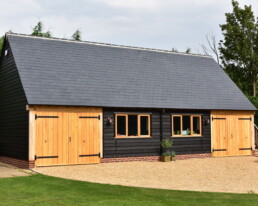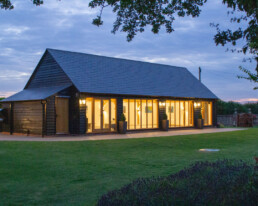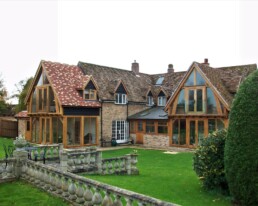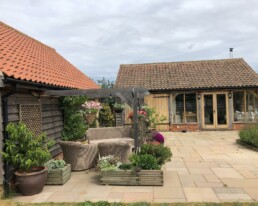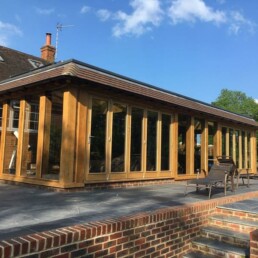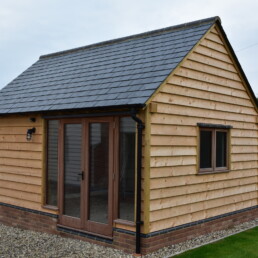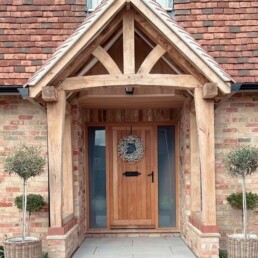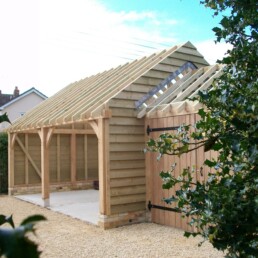At the Cartlodge company we are dedicated to creating a space to suit your needs. Each project we carry out is designed alongside our customers to ensure our build fulfils every objective it was created for.
We build both one and two storey Cartlodges, allowing for space above as a gym, storage, office or treatment rooms. Bin and Log stores can be added to each side of the Cartlodges using catslide roofs. Three different styles of cartlodges include open, enclosed or fully enclosed with oak garage doors.
Various different roofing styles include hip, dutch hip and barn hip.
If you’re looking to go bigger we offer T-shaped or L– shaped complexes often with shower or bathrooms, gyms, workshops, offices and annexes. Designs can be tailored to suit the space you have and requirements from the property.
Thank you for all your help with the cartlodge, it has been a long time coming but we're thrilled with the end result and have found you a fantastic company to deal with - Thank you!
Tracey
The Cartlodge Company Process
Enquire & Create
Working with us to put your ideas into drawings. Years of experience means we are well equipped in visualising and creating the best possible plans for your space and requirements.
Drawings
Placing your vision onto paper. Exploring options to meet personal expectations of the build. We will work closely with you and our experienced architects in meeting your local councils regulations.
Build
Time to build, by partnering traditional oak frames our experienced craftsmen create contemporary oak framed buildings to complement their surroundings. Our team will take care of the entire build.
Completion
We will stay with your build till the end. From groundworks to landscaping, we take care of your entire build. Meaning that when we leave your space will be ready for you to relax and enjoy.

